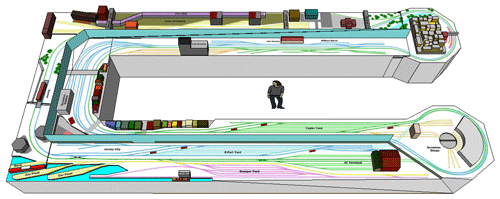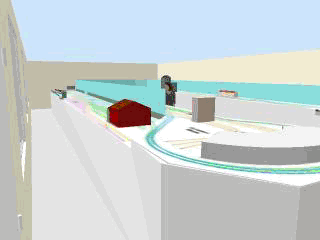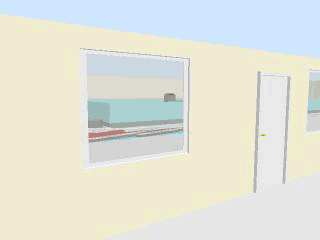Model Railroad Club
| Garden State Central Model Railroad Club |
We've been doing our preliminary design work in a free Windows program called SCARM (Simple Computer Aided Railway Modeller). Here's a link to the SCARM file for those with a Windows machine. Right click on the link and choose "Save Link As"
Just in case, here's a link for the last free version of the SCARM software (0.9.33) Right click on the link and choose "Save Link As"
Here's the overall schematic of the layout (version 13g). The building hallway would be at the bottom of the picture (Jersey City), and the windows would be at the top (Bethlehem).
We start on the bottom right at Jersey City. That track would be at 0 inch height, and there is a hidden loop under the Scranton roundhouse on the right. The loop goes from behind the Jersey City Terminal to the right side of E-Port yard. It's really there for show running, but could be used as a lead track for the yard.
From Jersey City we head left past the dumper, car floats and dock. After passing through the rocks that make up "Coke Mountain", the railroad goes through Easton Station. This section is on a 1% grade to raise the tracks up 2-1/4 inches.
Next up is Bethlehem Steel, with all it's in-plant switching, and then the Reading Union Station. The tracks that go around downtown Allentown are also on a 1% grade to get us to our final height of 4-1/2 inches.
Following that is Wilkes-Barre. It is set up for lots of local switching.
The Ashley Blue Coal breaker in on the aisle side to supply coal for the dumper in Jersey City.
Scranton Station is in the middle of the aisle with a 3 track passing siding and a 3 track stub yard for passenger trains. All the tracks are under the train shed roof.
Finally is Taylor yard and the Scranton roundhouse. The roundhouse and Scranton loop track is over the Jersey City loop track.
The aisle on the inside of the layout is 7 foot wide, but the "choke point" between the two loops is only 6 foot. Still enough room to get the public in and out.

This is a 3d view of the layout from the hallway side of the layout.
We created two movies to give you an idea on what the layout would look like for the public walking around it during an open house. (They are a little slow to load)

Click on image for the Layout movie

Click on image for the Hallway view movie
That's about all for now. We'll be updating this page when we have more changes.
Go back to GSC Layout Index
Go back to GSC Home